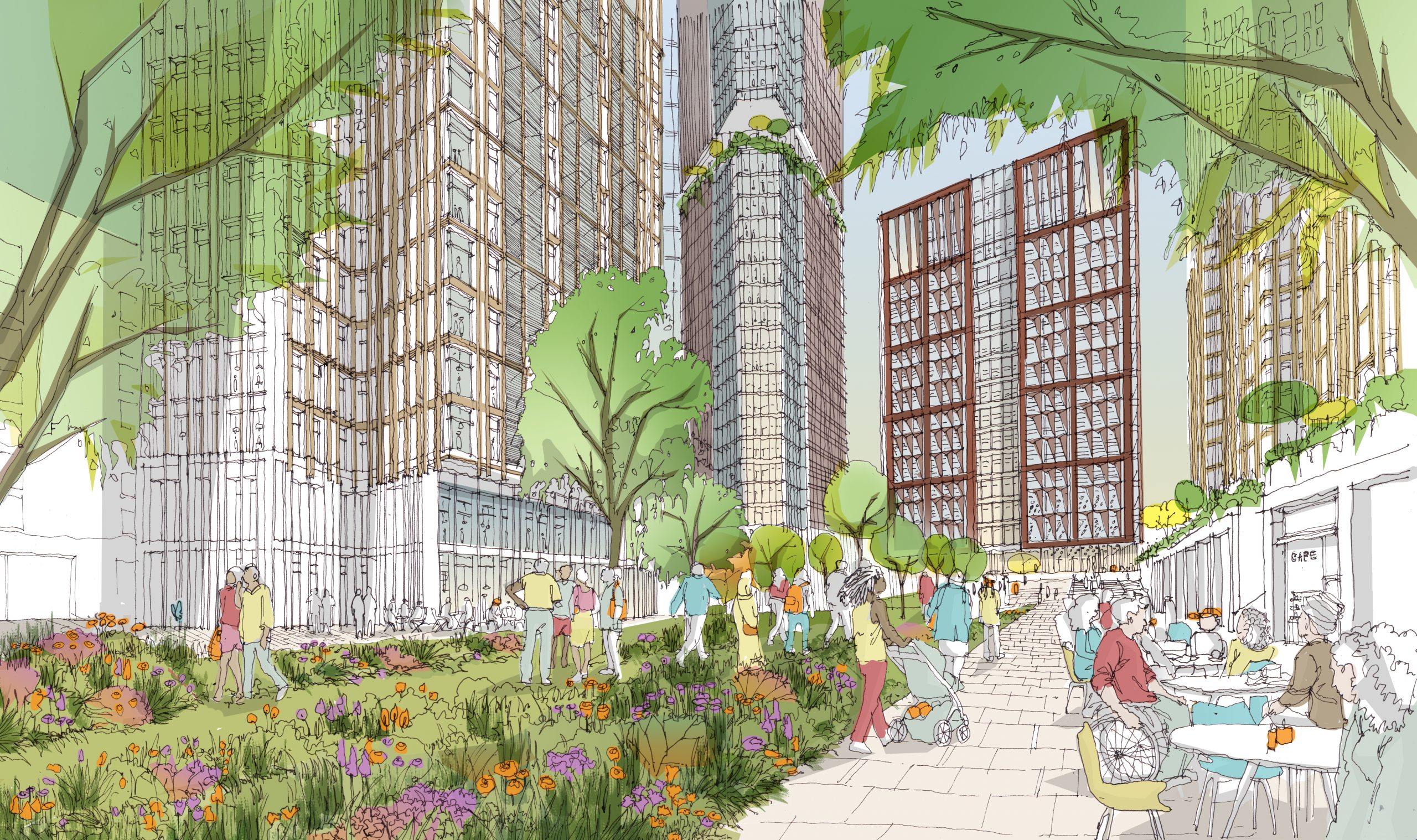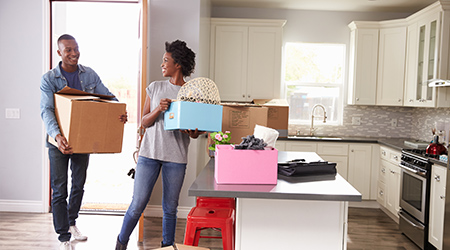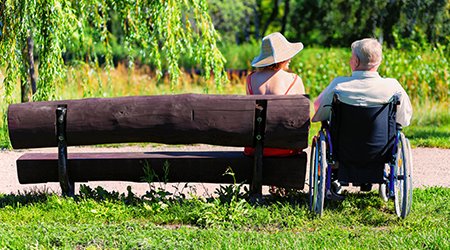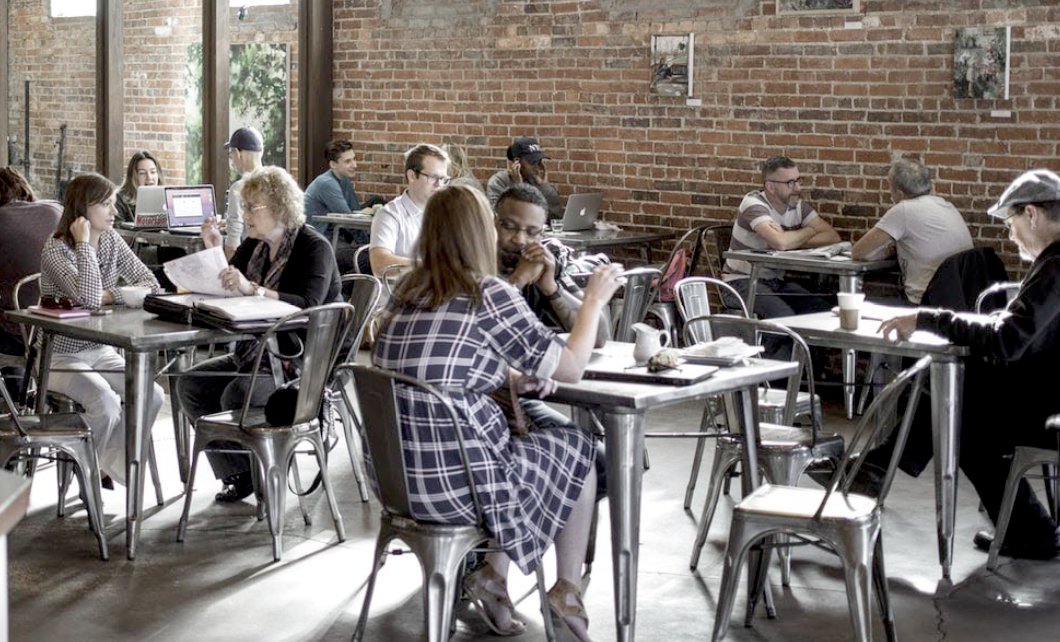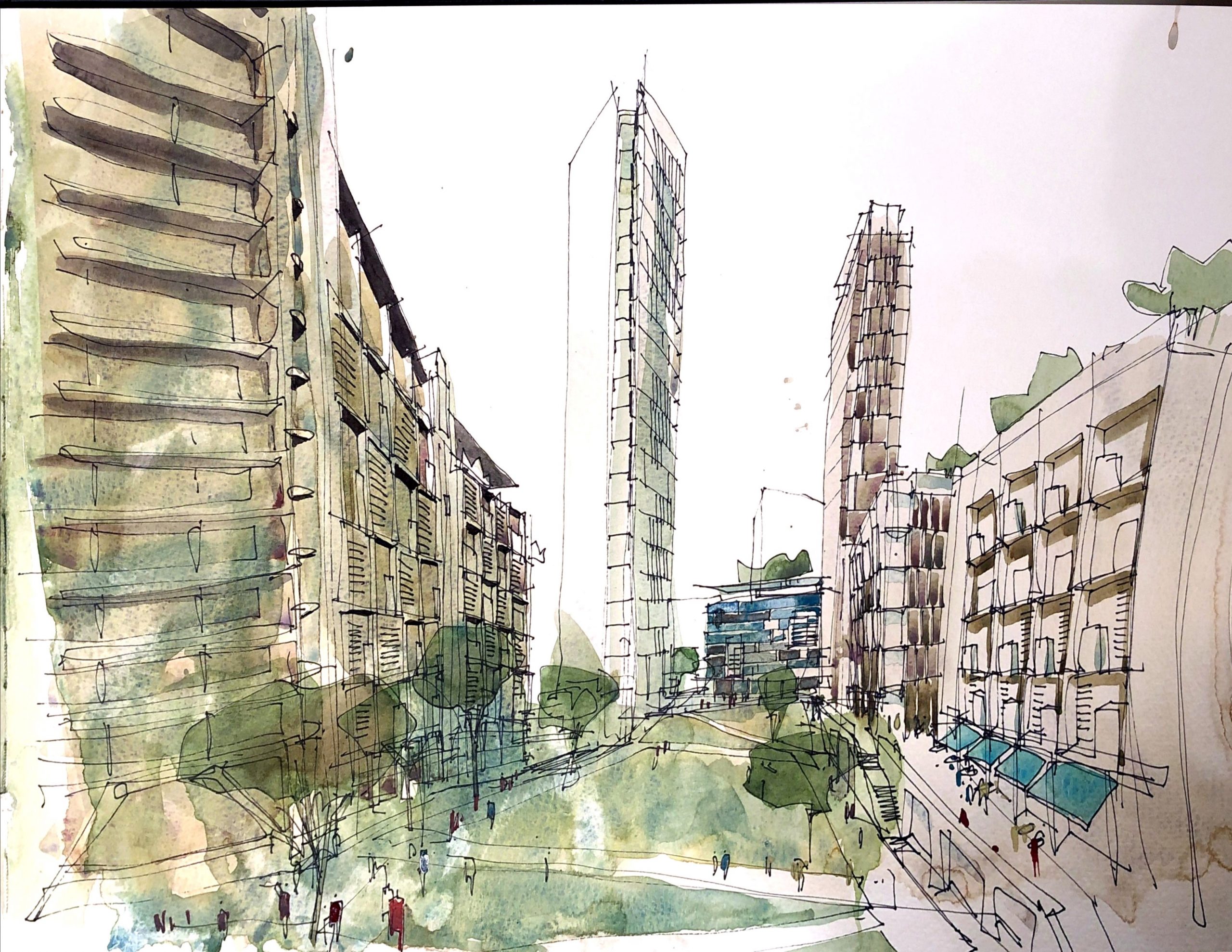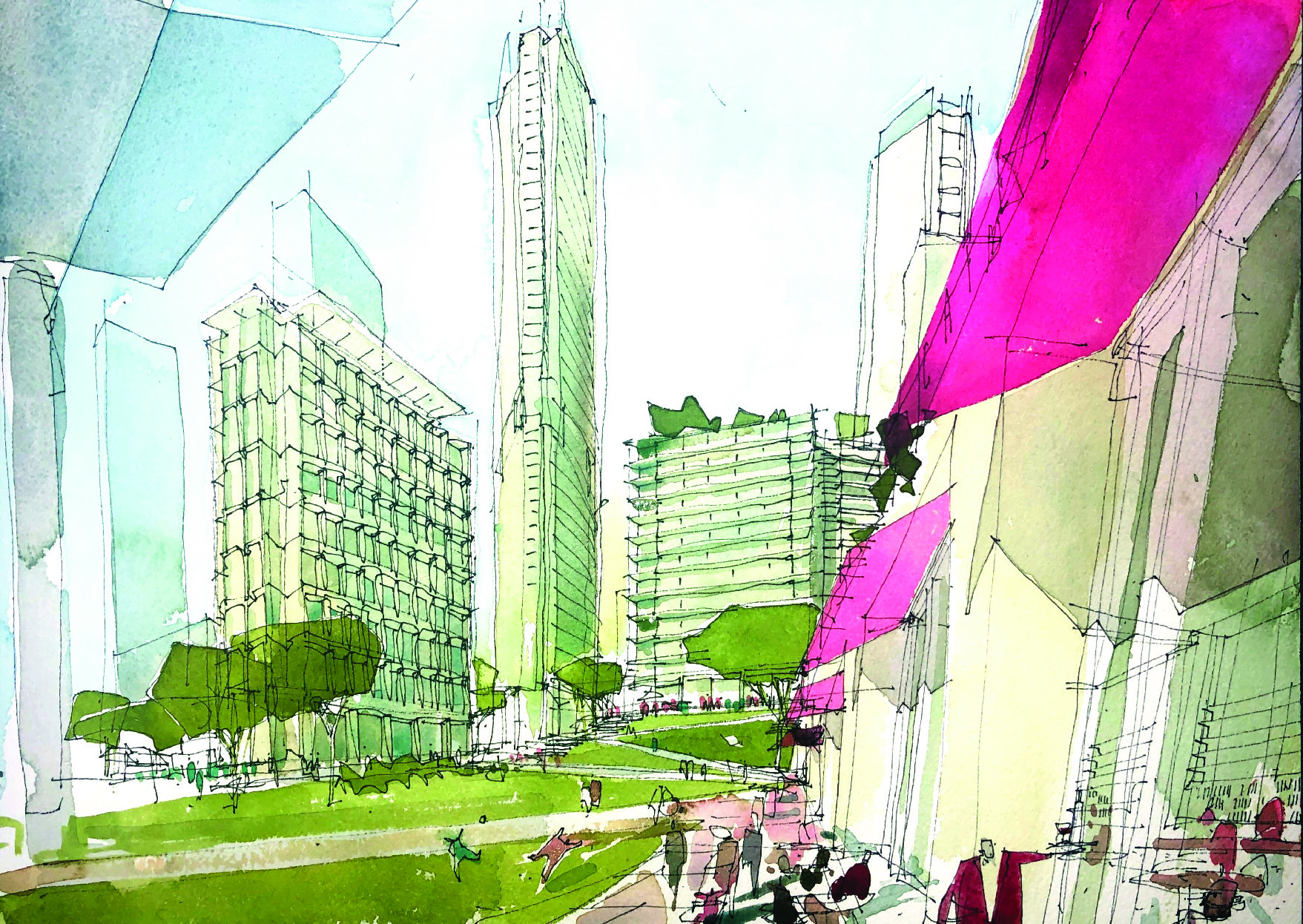Our vision & Emerging Plans
OUR VISION
A GREEN HEART FOR NORTH ACTON
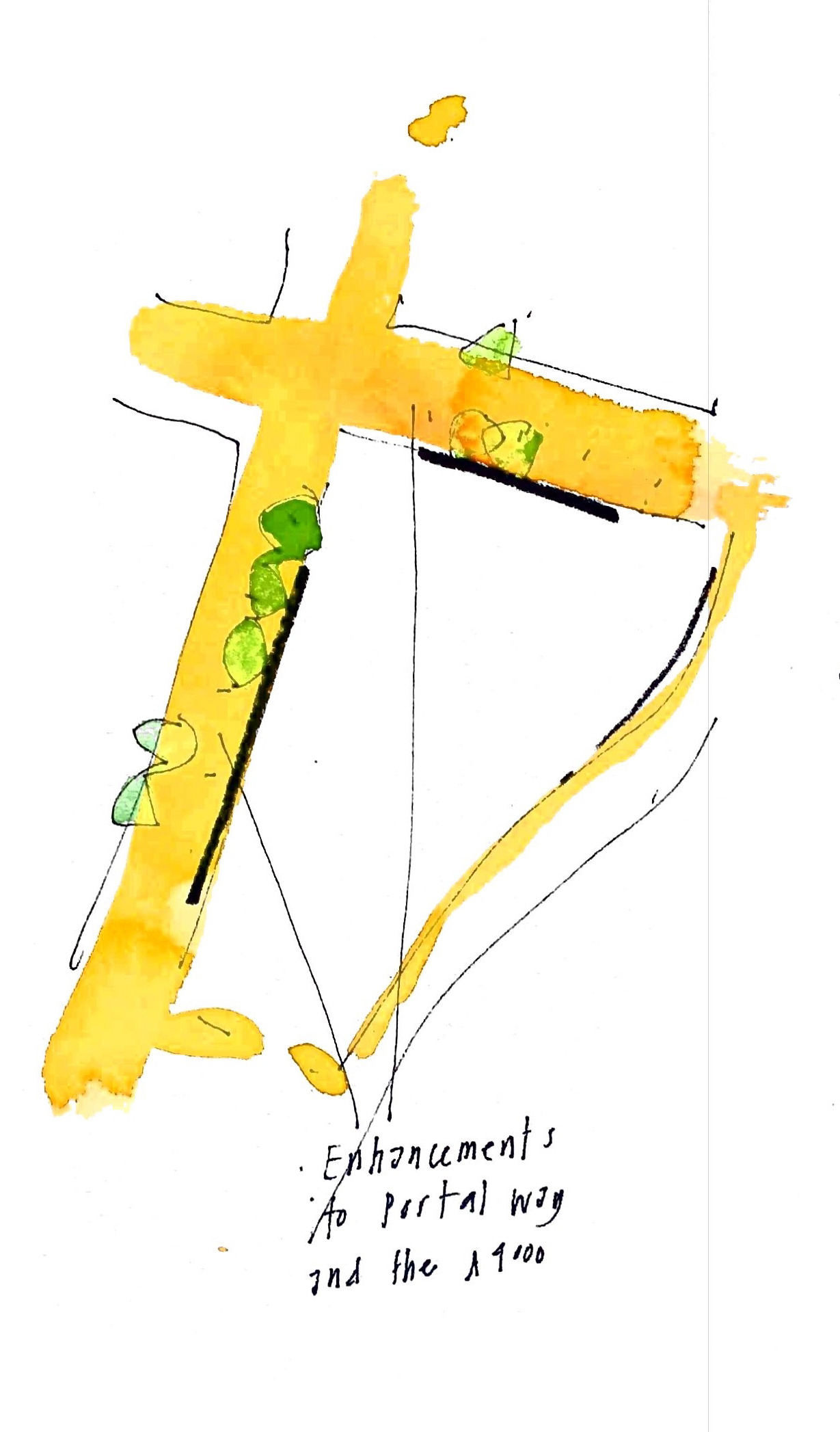
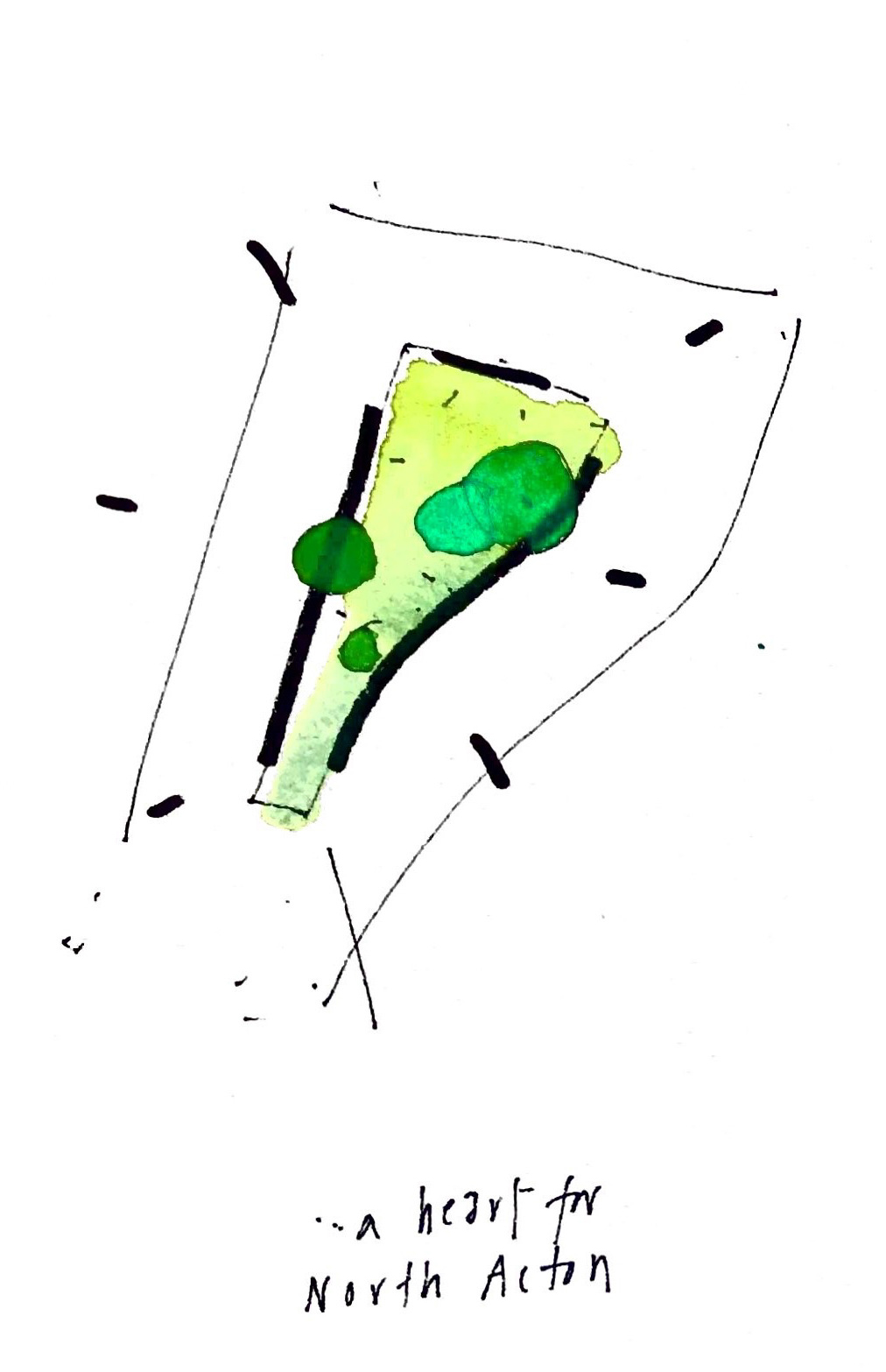
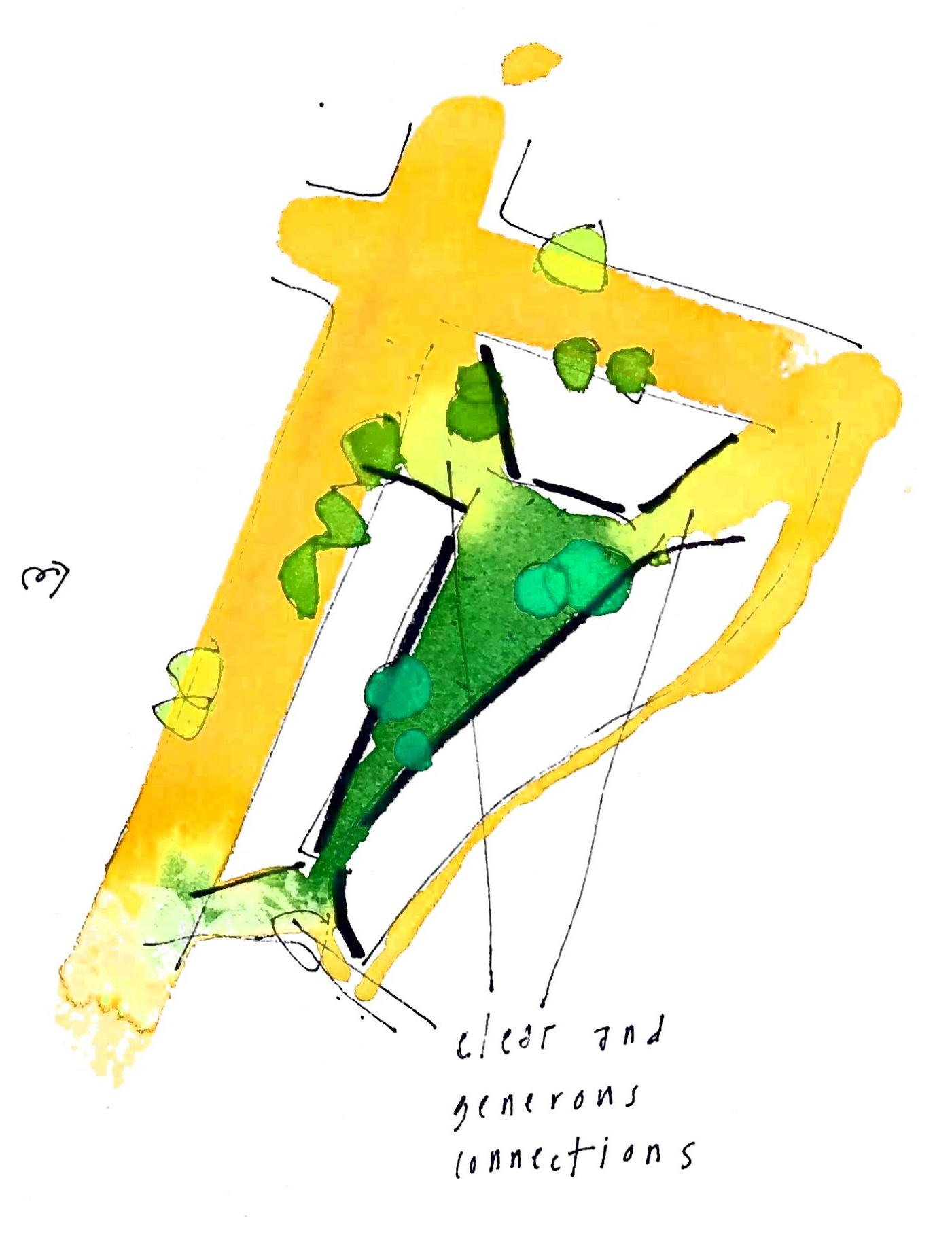
A SPACE FOR EVERYONE
The project team is at an very early stage and are working with Ealing Council and Old Oak and Park Royal Development Corporation (OPDC) to develop high-quality proposals that deliver new homes, amenities, and other uses which will contribute to the wider North Acton area.

NEW HOMES
We will aim to deliver 35% of the homes as affordable, delivering a mix of London Living Rent, London Affordable Rent and intermediate housing – supporting young people, low-income families and helping Ealing Council deliver much needed affordable homes for residents in the Borough.
We are also considering co-living, later living and a hotel.
NEW HOMES

We will aim to deliver 35% of the homes as affordable, delivering a mix of London Living Rent and intermediate housing – supporting young people, low-income families and helping Ealing Council deliver much needed affordable homes for residents in the Borough.
We are also considering co-living, later living and a hotel.
New jobs

New jobs


An exciting new offer
An exciting new offer

local community suggestions
Below are some of the suggestions we have had so far, that could be included in our plans and benefit the local community:

pharmacy/dentist office
community centre

Flower shop
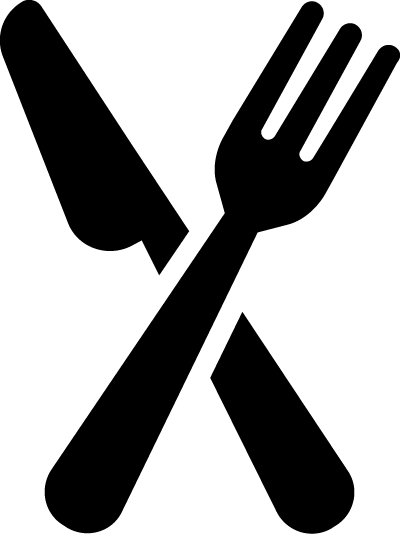
High quality restaurants
supermarket

community events
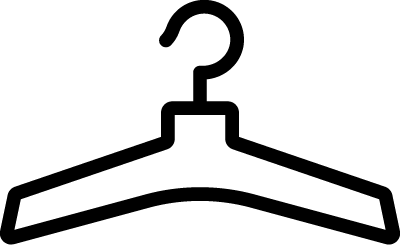
A dry-cleaners

café / restaurant

theatre
night club

children’s play space
Doctor’s surgery
DESIGN PRINCIPLES
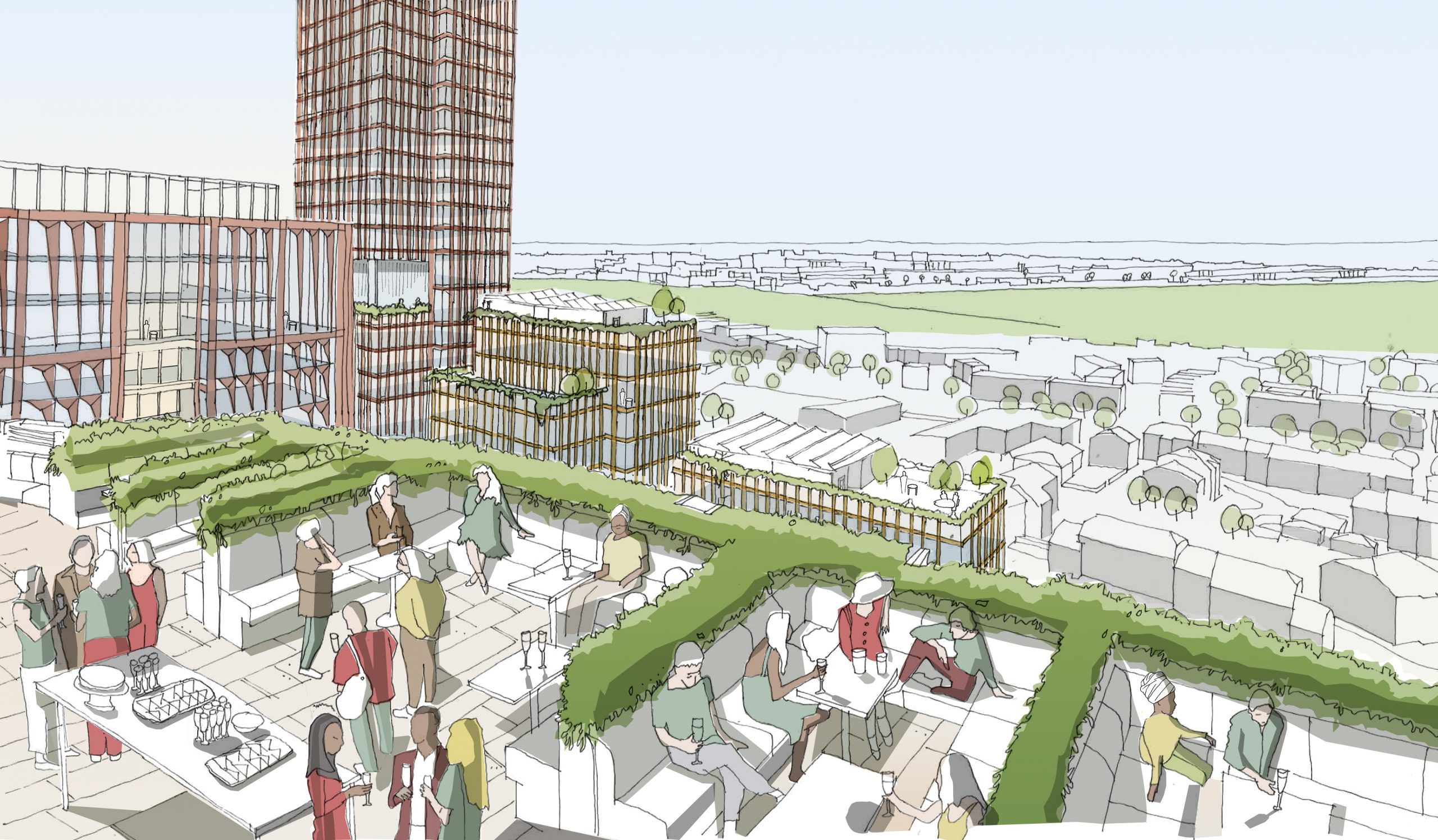
Our proposals will include tall buildings no higher than those approved nearby. Our designs will be in keeping with the North Acton context, and sensitive to our neighbours on Wales Farm Road, whilst providing the new homes that Ealing needs. We are currently at an early stage with design, and following this first phase of public consultation we should have more detail on height and massing ready to share with you during our second consultation later in July.
Sustainability is also informing our strategy for material selection, and our proposals will:
- Use recycled materials and ensure they are, in turn, recyclable
- Use local materials to reduce transportation needs
- Select durable and resilient materials
